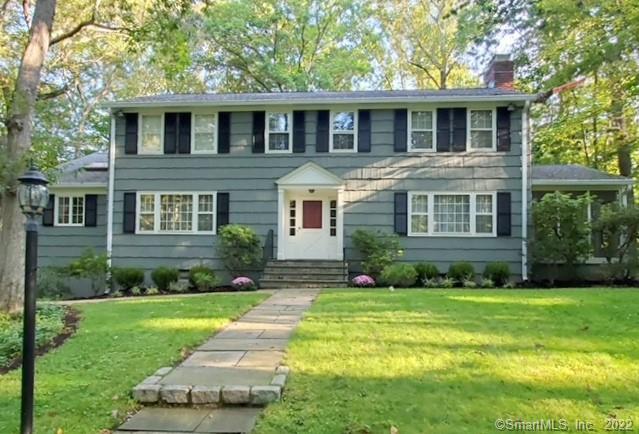For more information on this property,
contact Geri Guzinski at 2035362232 or gerilg@aol.com
60
Mountain Wood Road,
Stamford,
Connecticut
CT
06903
Sold For: $800,000
Listing ID 170438164
Status Closed
Sold Date 10/27/2021
Bedrooms 4
Full Baths 2
Total Baths 3
Partial Baths 1
SqFt 2,696
Acres 1.130
Year Built 1965
Property Description:
Tucked away on a wonderful North Stamford cul-de-sac street this privately set, refreshed traditional 4 Bedroom, 2.5 Bath Colonial is a real gem! Spacious Living Room with Fireplace and picture windows front & back adjoins the Screened Porch - a great retreat! The formal Dining Room with built-in cabinets leads to the fabulous gourmet Eat-In Kitchen featuring professional 6-burner Garland Range with griddle and 2 ovens, tons of storage, farmhouse sink, stainless appliances, Quartz counters, radiant heat beneath floating wood floor, wonderful light from the centrally located Skylight and door to deck next to the Laundry Room. Family Room with slider to deck, Powder Room and sought after Office complete the main level. 2nd floor showcases generous Master Bedroom with Walk-In Closet and Master Bath with steam shower and luxury drop-in whirlpool tub; 3 additional well-proportioned Bedrooms and refreshed Hall Bath. Unfinished lower level offers plenty of possibilities with nice area set up with workbench, plus gas boiler and recent hot water heater, and spacious 2 car garage. The private yard and spacious deck including the bonus hot tub offer hours of outdoor enjoyment. City water, natural gas, hardwood, nice space - a true "Wow"!
Primary Features
County:
Fairfield
Half Baths:
1
Property Type:
Residential
Year Built:
1965
Zoning:
RA1
Financial
Appliances Included:
Gas Range, Counter Grill, Microwave, Refrigerator, Dishwasher, Washer, Gas Dryer
Assessed Value:
443400
Current Price:
800000
Exclusions:
Flat rock in yard
Financing Used:
Conventional Fixed
Mil Rate Total:
25.97
Possession Availability:
Negot.
Potential Short Sale:
No
Price:
765000
Property Tax:
11515
Tax Year:
July 2021-June 2022
External
Acres Source:
Public Records
Driveway Type:
Crushed Stone
Exterior Features:
Deck, Hot Tub, Porch-Screened, Stone Wall
Exterior Siding:
Shingle
Flood Zone:
no
Foundation Type:
Block
Fuel Tank Location:
Non Applicable
Garage & Parking:
Attached Garage
Garages Number:
2
Heat Fuel Type:
Natural Gas
Hot Water Description:
Domestic, Natural Gas
Lot Description:
Rear Lot, On Cul-De-Sac, Level Lot
Neighborhood:
North Stamford
New Construction Type:
No/Resale
Roof Information:
Asphalt Shingle
Sewage System:
Septic
Style:
Colonial
Swimming Pool:
no
Water Source:
Public Water Connected
Additional
Color:
Gray
Comp Only Manual:
no
Energy Features:
Storm Windows
Home Automation:
Thermostat(s)
Home Warranty Offered:
no
In-Law Apartment:
No
Nearby Amenities:
Park, Walk to Bus Lines
Supplement Count Public:
2
Under Agreement:
no
Web Distribution Authorizations:
IDX Sites, Realtor.com, Homesnap
Year Built Source:
Public Records
Location
Direct Waterfront:
no
Directions:
Long Ridge Rd north to Mountain Wood Rd
Elementary School:
Roxbury
Elevation Certificate:
no
High School:
Westhill
Middle Jr High School:
Cloonan
Waterfront Description:
View
Interior
Attic:
yes
Attic Description:
Access Via Hatch
Basement Description:
Partial, Unfinished, Interior Access, Garage Access
Cooling System:
Ceiling Fans, Central Air
Fireplaces Total:
1
Heat Type:
Hot Water, Radiant, Radiator
Interior Features:
Cable - Pre-wired, Security System
Laundry Room Location:
Main Level
Room Count:
12
Rooms Additional:
Foyer, Laundry Room, Workshop
Sq Ft Est Heated Above Grade:
2696
Sq Ft Total:
2696
Total Rooms:
9
Zoning Info
Contact - Listing ID 170438164
Geri Guzinski
3 Roxbury Rd
Stamford, CT 06902
Phone: 2035362232
Data services provided by IDX Broker
