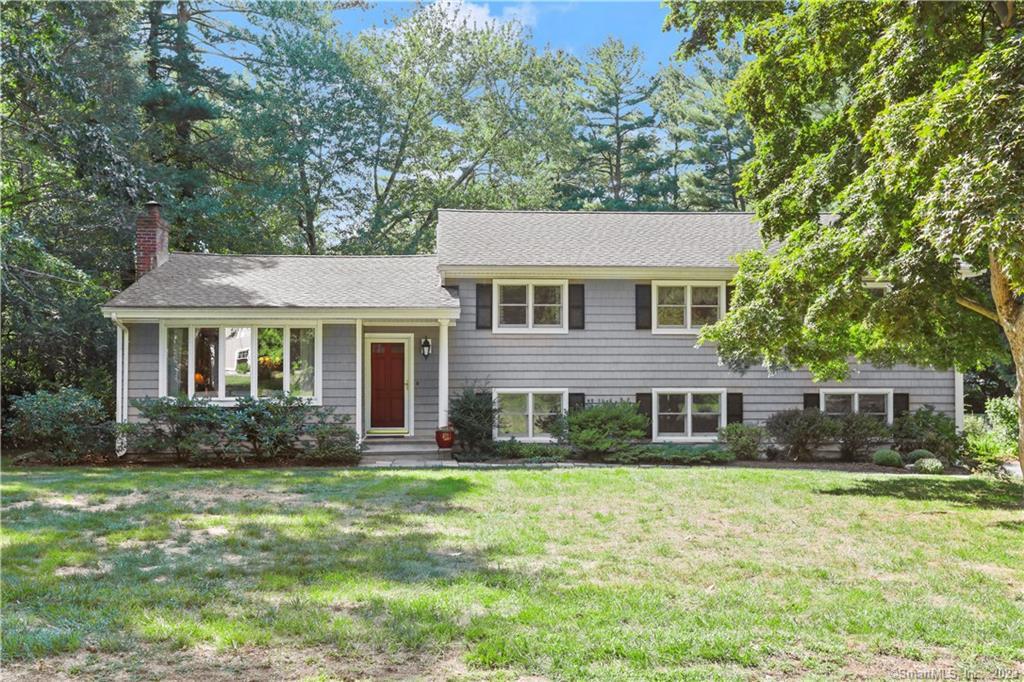For more information on this property,
contact Geri Guzinski at 2035362232 or gerilg@aol.com
104
Nutmeg Lane,
Stamford,
Connecticut
CT
06905
Sold For: $874,000
Listing ID 170521552
Status Closed
Sold Date 11/15/2022
Bedrooms 4
Full Baths 3
Total Baths 3
SqFt 2,840
Acres 0.500
Subdivision Pepper Ridge
Year Built 1953
Property Description:
This fabulous, sunny & spacious 4 Bedroom home is located in one of Stamford’s most sought after Pepper Ridge locations! Gleaming hardwood floors, fresh paint, Living Room with bayed window & main level Family Room with built-in bookshelves both showcasing fireplaces. Dining Room opens to Living Room, thoughtfully laid out Eat-In Kitchen with radiant heated limestone floors, stainless appliances including dual fuel range, granite counters and tons of storage opens to the Family Room with slider to Deck and rear Yard – but wait, there’s more! Upper level showcases very roomy en-suite Primary Bedroom with Full Bath and Walk-In Closet, 3 additional Bedrooms and Full Hall Bath. The lower level does not disappoint with Playroom, Laundry Room with extra storage, Full Bath and door to bluestone Patio and wonderful Yard with gorgeous perennial gardens, plus oversized 2 car garage. Everything you’ve been looking for is right here. One of the other bonuses – you’ll be close to everything-shopping, schools, houses of worship, all commuting plus Downtown & Harbor Point entertainment districts.
Primary Features
County:
Fairfield
Property Type:
Residential
Subdivision:
Pepper Ridge
Year Built:
1953
Zoning:
R20
Financial
Appliances Included:
Gas Range, Microwave, Range Hood, Refrigerator, Dishwasher, Washer, Dryer
Assessed Value:
428700
Current Price:
874000
Exclusions:
DR chandelier, PBR curtains, shades & rods
Financing Used:
Withheld
Mil Rate Total:
26.74
Possession Availability:
Negot
Potential Short Sale:
No
Price:
789000
Property Tax:
11463
External
Acres Source:
Public Records
Driveway Type:
Private, Paved
Exterior Features:
Deck, Patio
Exterior Siding:
Vinyl Siding
Flood Zone:
no
Foundation Type:
Block, Concrete
Fuel Tank Location:
Non Applicable
Garage & Parking:
Attached Garage
Garages Number:
2
Heat Fuel Type:
Natural Gas
Hot Water Description:
Natural Gas
Lot Description:
Corner Lot, Level Lot
Neighborhood:
Newfield
New Construction Type:
No/Resale
Radon Mitigation Water YNU:
No
Roof Information:
Asphalt Shingle
Sewage System:
Public Sewer Connected
Style:
Split Level
Swimming Pool:
no
Water Source:
Public Water Connected
Additional
Color:
Gray
Comp Only Manual:
no
Energy Features:
Programmable Thermostat, Ridge Vents, Storm Doors, Thermopane Windows
Home Warranty Offered:
no
In-Law Apartment:
No
Nearby Amenities:
Golf Course, Library, Playground/Tot Lot, Private Rec Facilities, Private School(s), Putting Green, Shopping/Mall, Walk to Bus Lines
Preferred Phone:
(203) 536-2232
Supplement Count Public:
4
Under Agreement:
no
Web Distribution Authorizations:
IDX Sites, Realtor.com, Homesnap
Year Built Source:
Public Records
Location
Direct Waterfront:
no
Directions:
High Ridge Rd or Newfield Ave to Vine Rd to Pepper Ridge Rd or Simsbury Rd to Nutmeg Lane
Elementary School:
Newfield
Elevation Certificate:
no
High School:
Stamford
Middle Jr High School:
Rippowam
Waterfront Description:
Not Applicable
Interior
Attic:
yes
Attic Description:
Pull-Down Stairs, Floored
Basement Description:
Crawl Space
Cooling System:
Attic Fan, Ceiling Fans, Central Air, Zoned
Fireplaces Total:
2
Heat Type:
Hot Air, Radiant, Zoned
Interior Features:
Auto Garage Door Opener, Cable - Pre-wired
Laundry Room Info:
Lower Level
Radon Mitigation Air YNU:
No
Room Count:
12
Rooms Additional:
Foyer, Laundry Room
Sq Ft Est Heated Above Grade:
2840
Sq Ft Total:
2840
Total Rooms:
9
Zoning Info
Contact - Listing ID 170521552
Geri Guzinski
3 Roxbury Rd
Stamford, CT 06902
Phone: 2035362232
Data services provided by IDX Broker
